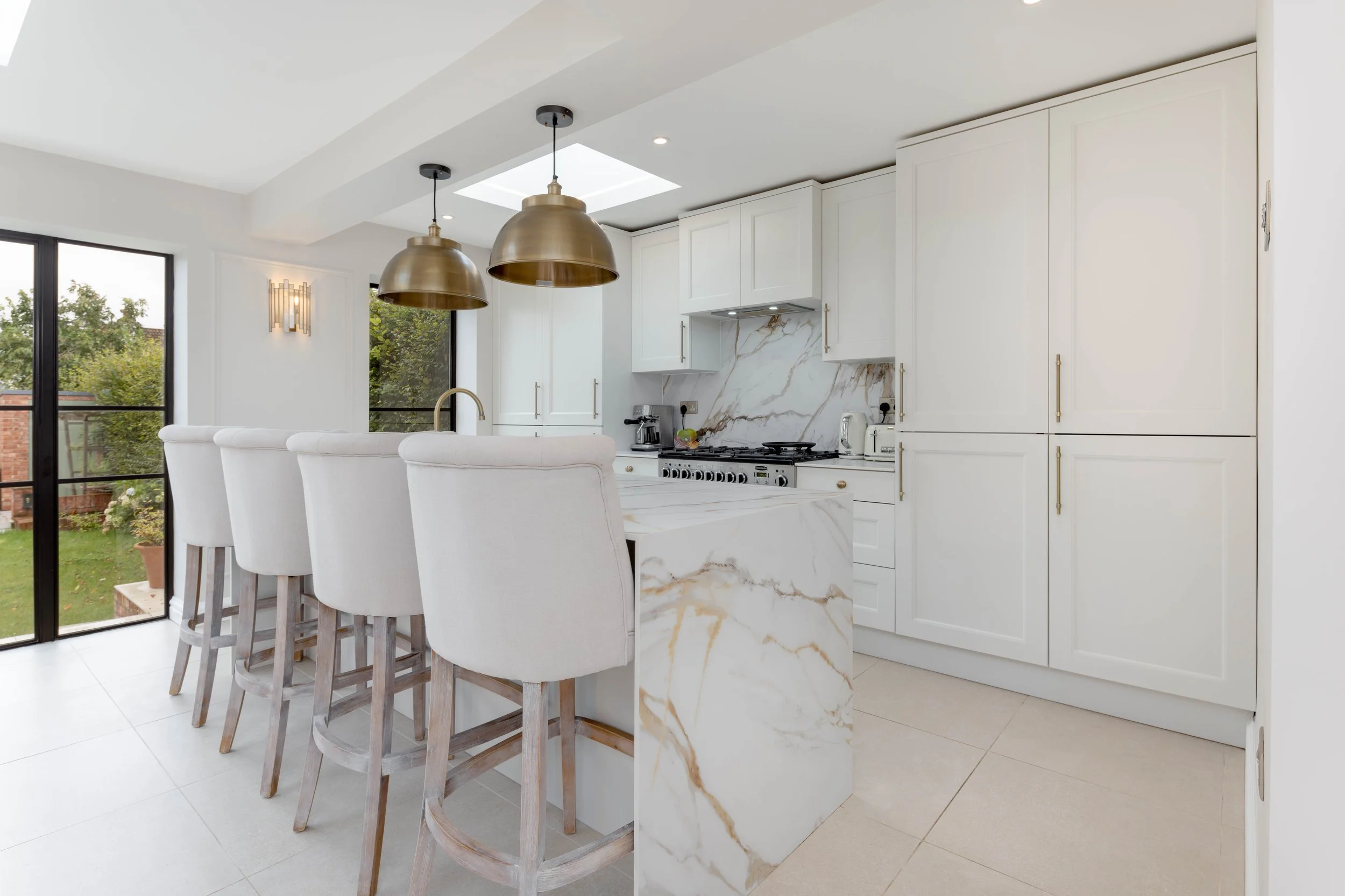Brick House

An internal remodel and extension to an existing semi-detached family home.
The design includes a two-storey side extension to bring the existing garage space back into use as part of the main house, whilst also creating a new ensuite nursery upstairs.
Mossley Hill, Liverpool
Part single, part double storey extension
Status: Completed
The new space at the back of the house creates an open plan living room and kitchen/diner along with a separate utility cupboard to house the washing machine and dryer.
As part of the changes, a new WC was introduced below the stairs. All available space was given a practical use.
Large windows and doors are used to connect the interior to the outside and skylights bring natural light deep into the plan.
”Nicholson Studio came highly recommended to me by a friend and we couldn’t be happier we chose to go with them. The studio listened to what we wanted and also gave us some great ideas to make this project exactly what we wanted. The team are always at the end of the phone when needed and couldn’t have been more helpful. I would highly recommend them to anyone. Brilliant!”




