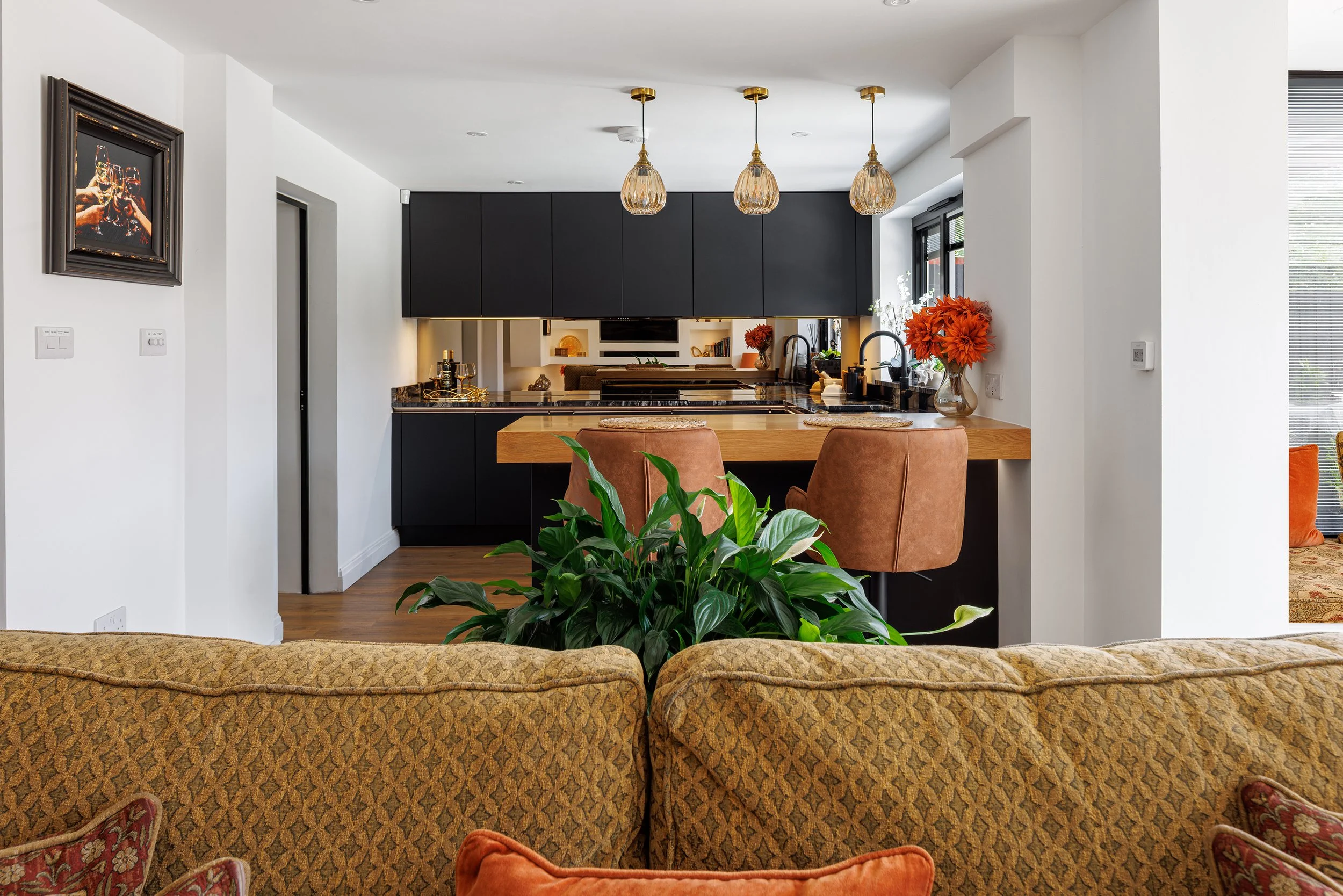Simple, considerate architecture and design.

Readers Corner
Bebington
We are a RIBA chartered design studio with a love of simple, considerate architecture & design. Our approach is focused on people and the way they will use our work.
Projects
Readers Corner
A compact, modern extension designed to take advantage of the evening sun.
Brick House
Single-storey rear and double-storey side extension to create much-needed extra space for a young family.
Rooms In a Garden
Double storey extension to create much needed open plan living dining space and an extra bedroom for a growing family.
Conservatory House
Compact conservatory replacement to create a kitchen island for two proud grandparents and their grandchildren to bake cakes around.
Our Approach
-

Preparation
Your ideas, our expertise. Through an initial phone call, we’ll turn your dreams into a project brief and talk you through our design process to make sure we’re the right team to help make it a reality.
-

Concept Design
Using sketches, 3D models and virtual design reviews we’ll work closely with you to development a series of options that not only meet your needs but exceed your aspirations.
-

Spatial Coordination
As part of our involvement, we’ll advise and liaise on any statutory approvals which are required as part of the work. This stage also includes the first set of formal, scaled drawings.
-

Technical Design
Alongside information which can be used to attain initial estimates for the work, we’re also able to offer in depth construction detailing, tender assistance and site support where required.




