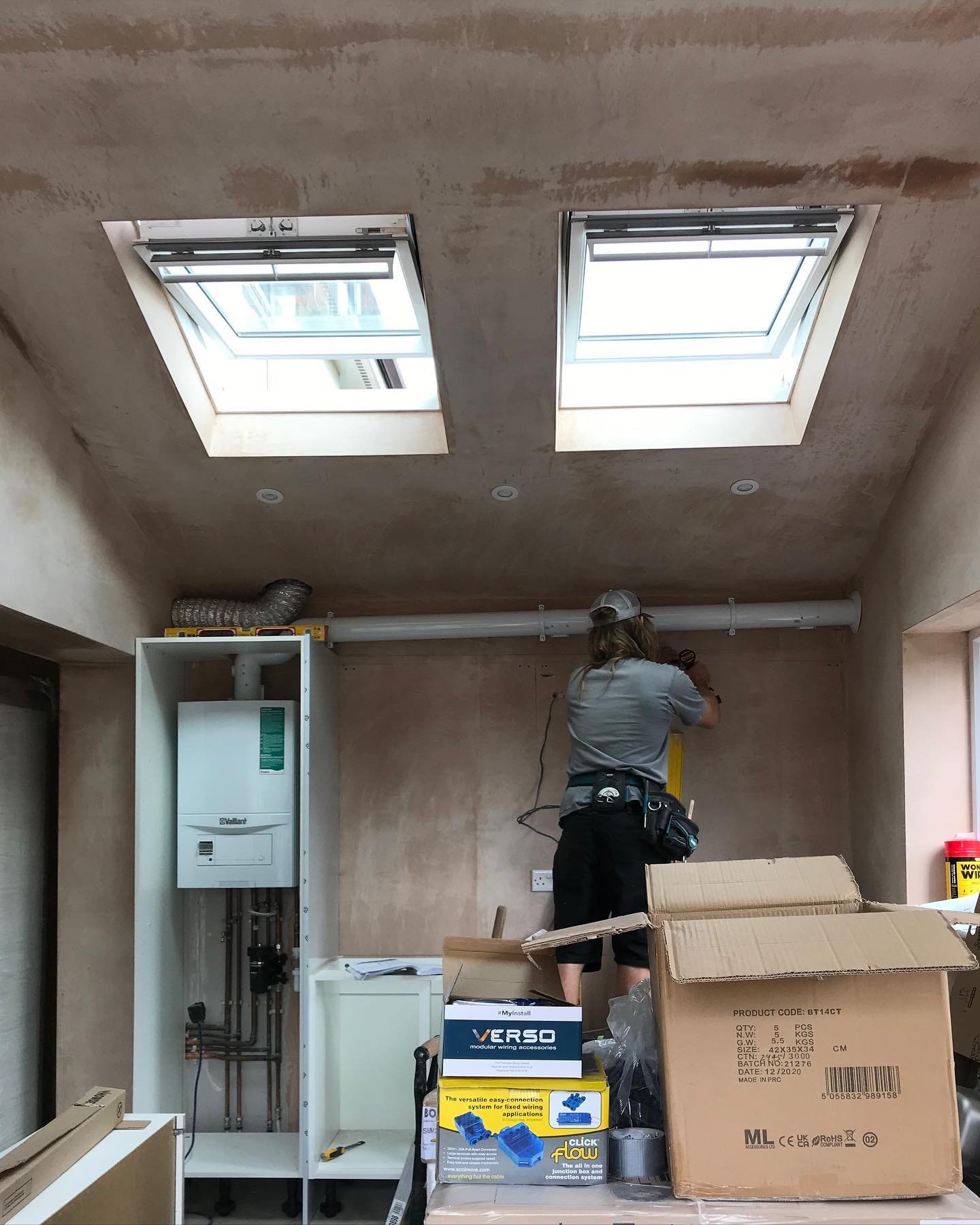We face every project with a clear structured approach.
Preparation
Your ideas, our expertise. Through an initial phone call, we’ll turn your dreams into a project brief and talk you through our design process to make sure we’re the right team to help make it a reality.
Embarking on a construction project can be a challenging process, we aim to make this as easy as possible from our very first interaction. We’ll give you a call to discuss the project in detail and to start outlining your aspirations for the work alongside any specific requirements you hope to meet.
We’ll also describe what working with us will look like. We’ve spent time breaking our design process up into manageable chunks, so we can run through what to expect within the different stages and which information we’ll be producing throughout each of these as the designs development.
To get the most from the call, we suggest that you think about the reasons for doing the work so that we can be sure you’ll benefit from our expertise. Some examples of why you might want to extend or amend could be;
To increase the size of your house or improve a particular part, such as the kitchen.
To create some privacy and independence for a family member or elderly relative.
To add value to your home before you put it on the market to sell it.
It’s also really important to ensure we’re the right fit for you, so this call is a good opportunity to ask any questions about Nicholson Studio. Provided we make a good fit, we’ll then send across a fee proposal based on the details you’ve given us, which will be followed by an agreement form and a day to book in our first survey visit.
Concept Design
Using sketches, 3D models and virtual design reviews we’ll work closely with you to development a series of options that not only meet your needs but exceed your aspirations.
Once we’re on board, we’ll arrange a suitable time to visit you and measure up the existing house. This gives us a chance to experience some of the problems (let’s call them design opportunities) raised in the brief first hand and discuss potential ways to fix them as part of the work.
After we’ve measured the house, we’ll sit down together and use tracing paper to highlight the areas that need improvement and any ideas that you might have already had - we’ll go on to use all of this information to help develop the sketch layouts, so any family members who want to feed into this are more than welcome to join in too!
After some design time, you’ll be sent an Initial Concept Document containing design options to discuss in the next review. You can choose to see these in 2D, or 3D as part of our enhanced service, but in both scenarios we’ll run through them on screen together to get them to a point your happy to move onto the next stage.
This will be the first design sign-off milestone in our process.
Spatial Coordination
As part of our involvement, we’ll advise and liaise on any statutory approvals which are required as part of the work. This stage also includes the first set of formal, scaled drawings.
At this point, the design is usually firmly resolved. We’ll have the layout, materials and appearance all signed off during the concept design stage, so it’s now a matter of drawing it up more formally. This also means we’re able to check it against local policy and design guidance to understand which statutory approvals may be required.
Most extensions or refurbishments are approved under a Lawful Development Certificate (permitted development) or a Householder Planning application. The most appropriate application type is decided by the final design and how it compares against a list of different criteria set by the local Council.
If we’ve been appointed to submit your application, we’ll handle all of the paperwork and liaise directly with the local Planning department to ensure a successful outcome for your submission. It’s important to note that different types of application incur different planning fees, which are an additional cost to factor into your initial budget.
Technical Design
Alongside information which can be used to attain initial estimates for the work, we’re also able to offer in depth construction detailing, tender assistance and site support where required.
As part of this, you’ll also need to speak to Building Control so that they can check the proposed work against the UK Building Regulations. The drawing pack we provide at this point will contain enough information for them to do this before work even begins, making the process run more smoothly and meaning that site visits only need to be arranged to see if the work is in line with what’s been designed.
On a number of domestic projects, this is sometimes the end of our involvement. On others we extend our service to include:
interior design
helping find a builder
advice on working with a Structural Engineer
construction detailing
contributing to the tender process
site support
On all projects, for reassurance, we’ll provide you with links to further information about Party Wall Agreements and your duties under the Health & Safety regulations.
We also often keep in touch once our job is finished to see how work is progressing once it starts and are always keen to come back for a cuppa once it’s all done!
After we’ve received the right approvals for your design, we want to make sure it gets built just how you’ve imagined it. So the next step is for us to produce what’s known as a Building Regulations pack. This will contain floor plans, elevations and sections to give your prospective builder enough information to cost and build your extension or refurbishment.







